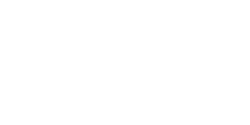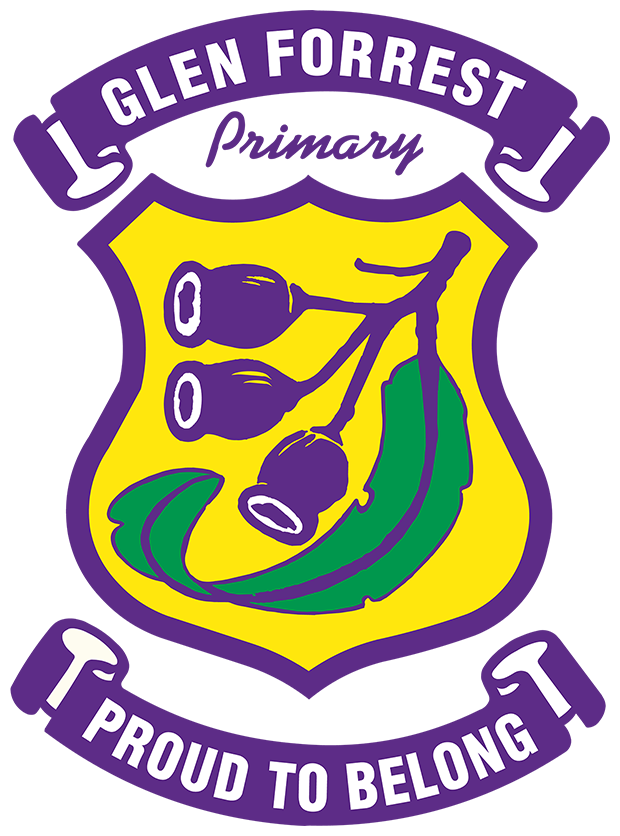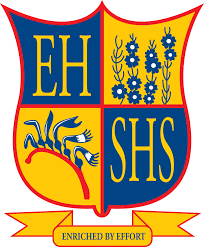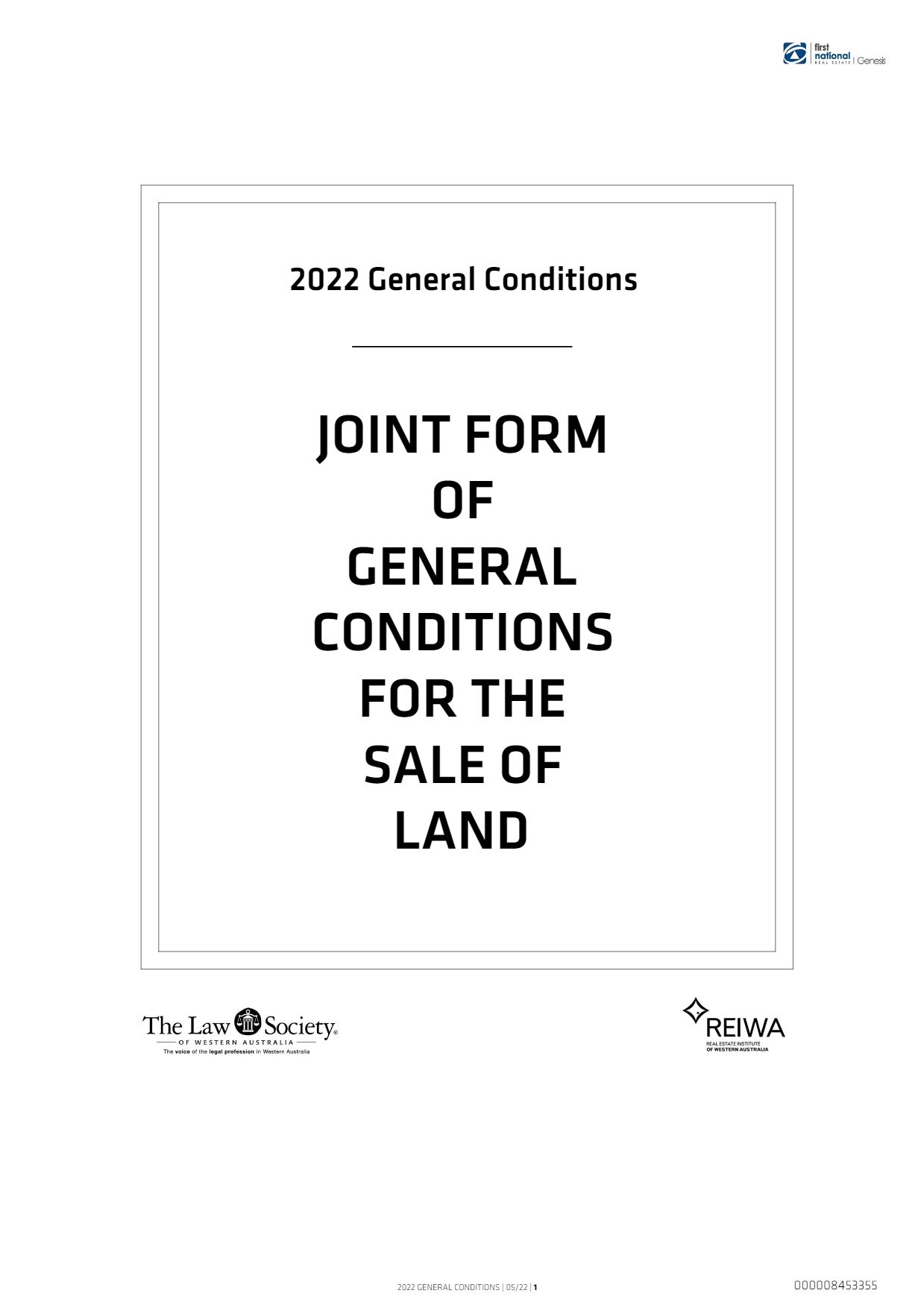785 O'Connor Road, Mahogany Creek
Welcome
785 O'Connor Road, Mahogany Creek
4
2
2
Land size: 1.4 hectares
End Date Process
MUST BE SOLD
RATES
Council: $3288.45
Water: NA
SCHOOL CATCHMENTS
Glen Forrest Primary School (4.6km)
Kalamunda Senior High School (15.9km)
Swan View Senior High School (12.2km)
Eastern Hills Senior High School (11.9km)
FEATURES
* Build Year: 1990
* Total Build Area: 328sqm
* Double Brick Frame
* Corrugated Iron Roof
* 3 Phase Power
General
* High Pitched Ceilings
* Solid Timber Floors
* Open Fireplace
* 2 x Split System Air-conditioning (PYE)
* 1 Split System Air-conditioning (Toshiba)
* Country Kitchen
* 4 Burner Stove-top (Beko)
* 600mm Over (Westinghouse)
* Ceiling Fans (bedrooms 1-3)
* New Carpet (master room)
Outside
* Powered Workshop
* Train Carriage
Water Tanks
* 170,000ltr
* 100,000ltr
* 20,000 ltr
* 2000ltr
LIFESTYLE
Council: $3288.45
Water: NA
SCHOOL CATCHMENTS
Glen Forrest Primary School (4.6km)
Kalamunda Senior High School (15.9km)
Swan View Senior High School (12.2km)
Eastern Hills Senior High School (11.9km)
FEATURES
* Build Year: 1990
* Total Build Area: 328sqm
* Double Brick Frame
* Corrugated Iron Roof
* 3 Phase Power
General
* High Pitched Ceilings
* Solid Timber Floors
* Open Fireplace
* 2 x Split System Air-conditioning (PYE)
* 1 Split System Air-conditioning (Toshiba)
* Country Kitchen
* 4 Burner Stove-top (Beko)
* 600mm Over (Westinghouse)
* Ceiling Fans (bedrooms 1-3)
* New Carpet (master room)
Outside
* Powered Workshop
* Train Carriage
Water Tanks
* 170,000ltr
* 100,000ltr
* 20,000 ltr
* 2000ltr
LIFESTYLE
Floor Plan
Comparable Sales

3860 Phillips Road, Mahogany Creek, WA 6072, Mahogany Creek
5
2
2
Land size: 11533.5
Sold on: 18/04/2024
Days on Market: 15
$965,000
/filters:watermark(cla-digital-assets-prod,watermarks/logo.png,-2p,-2p,30,16,16)/assets/perm/odi3bgjolui63h6l7vso5j43wa?signature=1da8bc3d44cb2f38512812e6274c23054039a00d7694a40c8ec372b21ee7c650)
1695 Thomas Road, Glen Forrest WA 6071
3
2
4
Sold on: 14/09/2022
$1,115,000

14 Wattle Court, Mahogany Creek, WA 6072, Mahogany Creek
5
3
5
Land size: 2000
Sold on: 28/08/2024
Days on Market: 21
$1,250,000

3960 Phillips Road, Mahogany Creek, WA 6072, Mahogany Creek
Land size: 49600
Sold on: 26/08/2024
Days on Market: 42
$1,375,000
This information is supplied by First National Group of Independent Real Estate Agents Limited (ABN 63 005 942 192) on behalf of Proptrack Pty Ltd (ABN 43 127 386 295). Copyright and Legal Disclaimers about Property Data.
Mahogany Creek
John Forrest National Park
Station Park


Heritage Trail

Mundaring Village

Mundaring Hotel
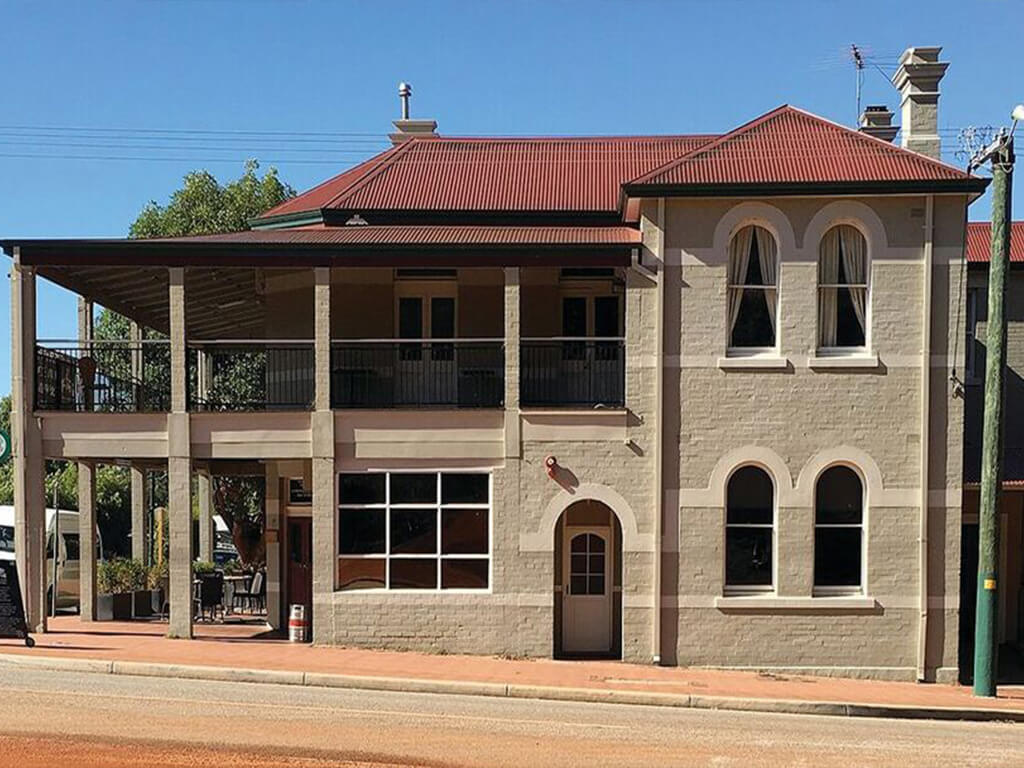
Sculpture Park

Mundaring Weir
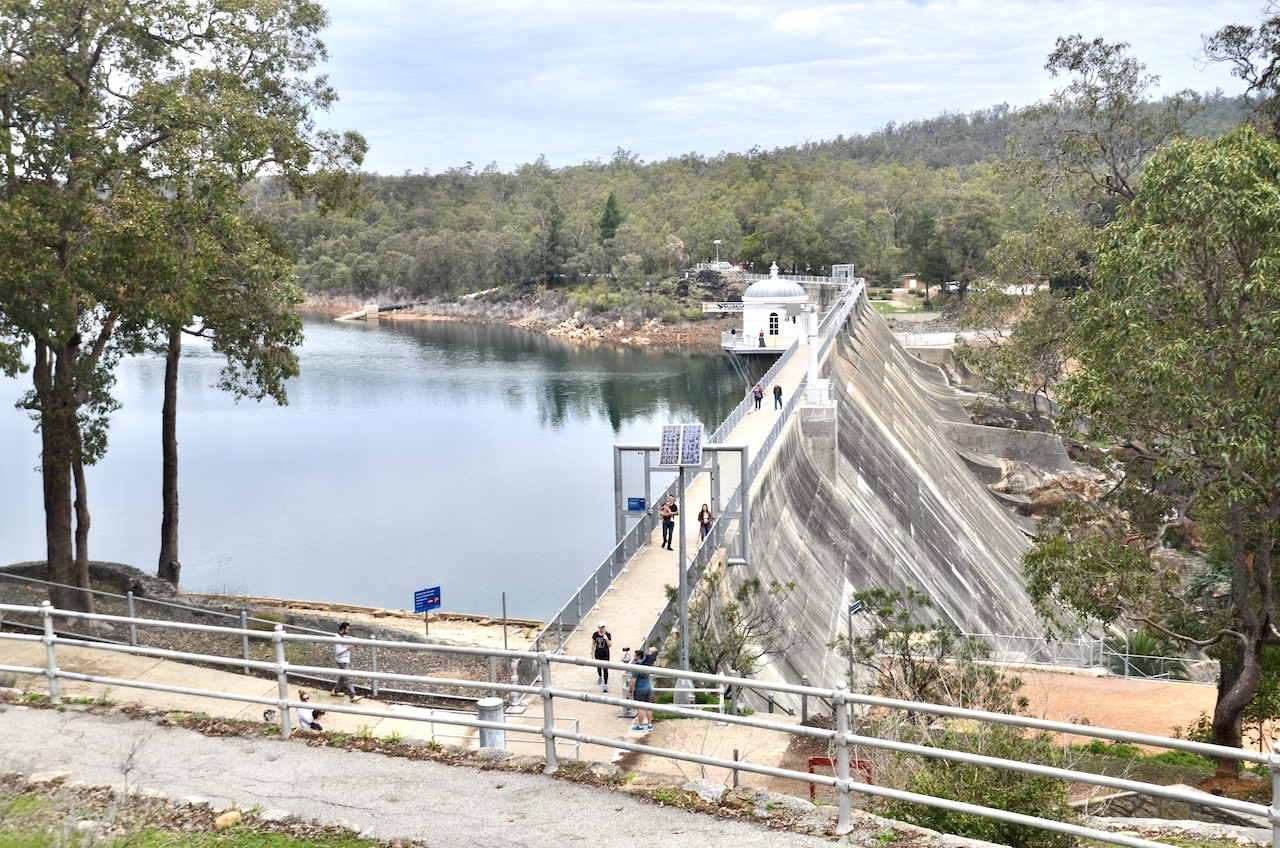
Team Genesis







Our Recent Sales

61 Dalry Road, Darlington
3
2
2
UNDER OFFER

5 Edith Street, Darlington
5
2
2
UNDER OFFER

1535 Thomas Road, Glen Forrest
5
3
3
From $1.18 mil

94 Kalamunda Road, Kalamunda
4
2
2
UNDER OFFER

1240 Martin Road, Mundaring
6
5
8
End Date Process

1780 McCallum Road, Mundaring
5
2
6
$1,500,000

1435 Hidden Valley Road, Parkerville
4
2
4
UNDER OFFER

1165 Wedgetail Circle, Parkerville
UNDER OFFER

665 Helena Terrace, Sawyers Valley
4
2
2
Best Offer Over $700,000

655 Fagan Street, Sawyers Valley
5
2
2
End Date Process

45 Timbertop Way, Stoneville
4
2
5
UNDER OFFER

37 Beresford Gardens, Swan View
4
2
2
UNDER OFFER

9 Hillway, Swan View
4
2
5
From $739,000

